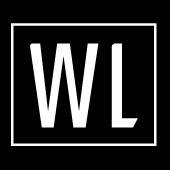111 Pinnacle LN #A Kyle, TX 78640
UPDATED:
Key Details
Property Type Single Family Home
Sub Type Single Family Residence
Listing Status Active
Purchase Type For Sale
Square Footage 1,524 sqft
Price per Sqft $173
Subdivision 1880 At Plum Creek
MLS Listing ID 1584266
Style End Unit
Bedrooms 3
Full Baths 2
Half Baths 1
HOA Fees $135/mo
HOA Y/N Yes
Originating Board actris
Year Built 2023
Tax Year 2024
Property Sub-Type Single Family Residence
Property Description
Be the first to own this beautifully designed former model home, where contemporary finishes and a thoughtful layout come together to create a welcoming space. From the moment you step inside, you will appreciate the open-concept floor plan and stylish details throughout.
The chef's kitchen offers both function and style, featuring sleek grey cabinets, stainless steel appliances, and a large island with pendant lighting and bar seating. It is perfect for casual meals or gathering with friends and family.
The primary suite provides a peaceful retreat with soft carpeting, abundant natural light, and a spa-inspired bathroom that includes dual vanities, a large walk-in shower, and a spacious walk-in closet.
A flexible sitting area or home office adds extra space to fit your lifestyle, whether you need a quiet place to work or a cozy reading nook.
Lawn watering and maintenance are included, giving you more time to relax and enjoy your beautiful new home.
Move-in ready and thoughtfully designed, this home offers comfort, style, and convenience from day one.
Location
State TX
County Hays
Rooms
Main Level Bedrooms 1
Interior
Interior Features Breakfast Bar, Ceiling Fan(s), Quartz Counters, Double Vanity, Interior Steps, Multiple Living Areas, Primary Bedroom on Main, Recessed Lighting, Walk-In Closet(s)
Heating Central, Natural Gas
Cooling Central Air
Flooring Carpet, Laminate
Fireplace Y
Appliance Dishwasher, Disposal, Exhaust Fan, Microwave, Plumbed For Ice Maker, Free-Standing Gas Range, Stainless Steel Appliance(s), Vented Exhaust Fan, Water Heater
Exterior
Exterior Feature Gutters Full
Garage Spaces 2.0
Fence Wrought Iron
Pool None
Community Features Curbs, Sidewalks, Street Lights, Underground Utilities
Utilities Available Cable Available, Electricity Available, High Speed Internet, Natural Gas Available, Phone Available, Sewer Available, Underground Utilities, Water Available
Waterfront Description None
View Neighborhood
Roof Type Composition,Shingle
Accessibility None
Porch Covered, Front Porch, Rear Porch
Total Parking Spaces 2
Private Pool No
Building
Lot Description Interior Lot, Landscaped, Sprinkler - Automatic, Some Trees
Faces Southeast
Foundation Slab
Sewer Public Sewer
Water Public
Level or Stories Two
Structure Type HardiPlank Type,Radiant Barrier,Stone
New Construction No
Schools
Elementary Schools Laura B Negley
Middle Schools R C Barton
High Schools Jack C Hays
School District Hays Cisd
Others
HOA Fee Include Common Area Maintenance,Landscaping,Maintenance Grounds,Parking,See Remarks
Restrictions None
Ownership Common
Acceptable Financing Cash, Conventional, FHA, VA Loan, See Remarks
Tax Rate 2.4256
Listing Terms Cash, Conventional, FHA, VA Loan, See Remarks
Special Listing Condition Standard



