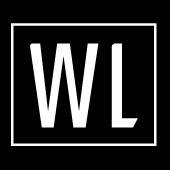1323 Paragon Place Kerrville, TX 78028
UPDATED:
Key Details
Property Type Single Family Home
Sub Type Single Residential
Listing Status Active
Purchase Type For Sale
Square Footage 1,561 sqft
Price per Sqft $197
Subdivision Quinlan Creek Estates
MLS Listing ID 1862584
Style One Story,Other
Bedrooms 2
Full Baths 2
Construction Status Pre-Owned
HOA Fees $120/mo
Year Built 1986
Annual Tax Amount $5,211
Tax Year 2024
Lot Size 6,098 Sqft
Property Sub-Type Single Residential
Property Description
Location
State TX
County Kerr
Area 3100
Rooms
Master Bathroom Main Level 10X10 Tub/Shower Separate
Master Bedroom Main Level 15X14 Outside Access, Walk-In Closet, Ceiling Fan, Full Bath
Bedroom 2 Main Level 11X12
Living Room Main Level 14X18
Dining Room Main Level 10X14
Kitchen Main Level 12X14
Interior
Heating Central
Cooling One Central
Flooring Carpeting, Ceramic Tile
Inclusions Ceiling Fans, Chandelier, Washer, Dryer, Built-In Oven, Self-Cleaning Oven, Microwave Oven, Stove/Range, Refrigerator, Smooth Cooktop
Heat Source Electric
Exterior
Exterior Feature Covered Patio, Deck/Balcony, Has Gutters, Workshop
Parking Features Two Car Garage
Pool None
Amenities Available None
Roof Type Composition
Private Pool N
Building
Lot Description On Greenbelt, Mature Trees (ext feat)
Foundation Slab
Sewer City
Water City
Construction Status Pre-Owned
Schools
Elementary Schools Starkey
Middle Schools Hal Peterson
High Schools Kerrville
School District Kerrville.
Others
Acceptable Financing Conventional, FHA, VA, Cash
Listing Terms Conventional, FHA, VA, Cash



