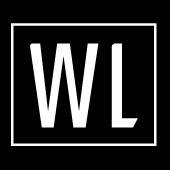134 Caraway Kyle, TX 78640
UPDATED:
Key Details
Property Type Single Family Home
Sub Type Single Family Residence
Listing Status Active
Purchase Type For Sale
Square Footage 2,829 sqft
Price per Sqft $157
Subdivision Plum Creek
MLS Listing ID 9574405
Bedrooms 5
Full Baths 3
HOA Fees $176/qua
HOA Y/N Yes
Originating Board actris
Year Built 2005
Tax Year 2024
Lot Size 7,065 Sqft
Acres 0.1622
Property Sub-Type Single Family Residence
Property Description
The recently-updated kitchen offers white quartz countertops, designer tile backsplash, painted cabinets and upgraded light fixtures, while the adjacent living room features beautiful engineered hardwood floors and custom built-in shelves with a gorgeous tile fireplace. Also on the main floor is a private mother-in-law suite with a full bathroom, a formal dining room, a separate living area/home office, and the generously sized primary suite. The primary suite features a luxurious spa-inspired bathroom with a jetted tub, double vanity, separate shower, and an oversized walk-in closet.
Upstairs, you'll find three additional bedrooms, a full bathroom, a massive second living area, a bonus room, and a charming balcony overlooking the front yard.
The garage includes a mini-split and upgraded garage door, which allows natural light to flood the garage. This space is perfect for an arts & crafts room, home gym or man cave!
The backyard is truly expansive, offering ample space for a pool, trampoline, playscape, or outdoor entertaining. Situated in a quiet cul-de-sac, this home also includes a two-car attached garage and plenty of street parking—ideal for hosting guests. A must see!
Location
State TX
County Hays
Rooms
Main Level Bedrooms 2
Interior
Interior Features Bookcases, Breakfast Bar, Ceiling Fan(s), High Ceilings, Chandelier, Granite Counters, Eat-in Kitchen, Kitchen Island, Multiple Dining Areas, Multiple Living Areas, Open Floorplan, Primary Bedroom on Main, Recessed Lighting, Walk-In Closet(s)
Heating Central, Natural Gas
Cooling Central Air, Electric, Wall/Window Unit(s)
Flooring Carpet, Laminate, Tile
Fireplaces Number 1
Fireplaces Type Living Room
Fireplace Y
Appliance Convection Oven, Dishwasher, Disposal, Gas Cooktop, Gas Range, Microwave
Exterior
Exterior Feature Balcony, Exterior Steps, Rain Gutters, Private Yard
Garage Spaces 2.0
Fence Back Yard
Pool None
Community Features Common Grounds, Curbs, Dog Park, Fishing, Golf, Lake, Park, Playground, Pool, Sidewalks, Trail(s)
Utilities Available Electricity Available, Natural Gas Available, Phone Available
Waterfront Description None
View Neighborhood
Roof Type Composition,Shingle
Accessibility None
Porch Covered, Front Porch, Patio
Total Parking Spaces 2
Private Pool No
Building
Lot Description Alley, Cul-De-Sac, Curbs, Front Yard, Landscaped, Public Maintained Road, Trees-Moderate
Faces Northeast
Foundation Slab
Sewer Public Sewer
Water Public
Level or Stories Two
Structure Type HardiPlank Type,Masonry – All Sides
New Construction No
Schools
Elementary Schools Laura B Negley
Middle Schools R C Barton
High Schools Jack C Hays
School District Hays Cisd
Others
HOA Fee Include Common Area Maintenance
Restrictions Covenant
Ownership Common
Acceptable Financing Cash, Conventional, FHA, VA Loan
Tax Rate 2.2554
Listing Terms Cash, Conventional, FHA, VA Loan
Special Listing Condition Standard
Virtual Tour https://134caraway.mls.tours/u/



