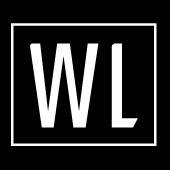204 Ridgewell LOOP Georgetown, TX 78633
UPDATED:
Key Details
Property Type Single Family Home
Sub Type Single Family Residence
Listing Status Active
Purchase Type For Sale
Square Footage 2,442 sqft
Price per Sqft $175
Subdivision Highland Village
MLS Listing ID 7979344
Bedrooms 4
Full Baths 3
HOA Fees $450
HOA Y/N Yes
Originating Board actris
Year Built 2025
Tax Year 2025
Lot Size 7,405 Sqft
Acres 0.17
Property Sub-Type Single Family Residence
Property Description
With 2,442 sq ft of living space, The Peyton offers two stories of thoughtful design and open-concept living, featuring 4 bedrooms, 3 full baths, a spacious game room, and covered outdoor living for effortless indoor-outdoor flow.
Step through the upgraded 6-panel fiberglass front door into a welcoming foyer, where a private secondary bedroom with walk-in closet and full bath is tucked just off the entry—ideal for guests or multigenerational living. The heart of the home is the expansive open-concept layout where the kitchen, dining, and family room connect seamlessly. The kitchen boasts built-in GE gas smart appliances, a large center island with level 3 quartz countertops, upgraded cabinets with soft-close doors and drawers, and satin bronze hardware.
The spacious family room and adjacent dining area are perfect for entertaining or relaxing. The primary suite, located on the main floor, features tray ceilings and large windows, along with a private ensuite bathroom behind double doors. The ensuite includes dual vanities, a walk-in shower, linen storage, and a generous walk-in closet.
Upstairs, two secondary bedrooms—each with walk-in closets—share a full bathroom and a central game room that offers additional space for play or downtime.
Additional features include 8' interior doors, garage decorative hardware, luxury vinyl plank, tile, and carpet throughout. Covered outdoor living offers even more space to enjoy time at home.
Estimated completion: Fall 2025. Don't miss the opportunity to make The Peyton your next home. Ask about our current buyer incentives!
Location
State TX
County Williamson
Rooms
Main Level Bedrooms 2
Interior
Interior Features Ceiling Fan(s), High Ceilings, Tray Ceiling(s), Quartz Counters, Eat-in Kitchen, Entrance Foyer, Interior Steps, Kitchen Island, Multiple Living Areas, Open Floorplan, Pantry, Primary Bedroom on Main, Recessed Lighting, Two Primary Closets, Walk-In Closet(s)
Heating ENERGY STAR Qualified Equipment, Natural Gas
Cooling Ceiling Fan(s), Central Air, ENERGY STAR Qualified Equipment
Flooring Carpet, Laminate, Tile
Fireplace Y
Appliance Built-In Gas Oven, Built-In Gas Range, Dishwasher, Disposal, ENERGY STAR Qualified Appliances, Exhaust Fan, Microwave, Water Heater
Exterior
Exterior Feature Lighting, Private Yard
Garage Spaces 2.0
Fence Back Yard
Pool None
Community Features Cluster Mailbox, Curbs, Dog Park, High Speed Internet, Park, Picnic Area, Playground, Sidewalks, Sport Court(s)/Facility, Street Lights, Trail(s)
Utilities Available Cable Available, Electricity Available, Natural Gas Available, Sewer Available, Water Available
Waterfront Description None
View None
Roof Type Composition
Accessibility None
Porch Patio, Porch
Total Parking Spaces 4
Private Pool No
Building
Lot Description Back Yard, Few Trees, Front Yard, Sprinkler - Automatic
Faces Southeast
Foundation Slab
Sewer Public Sewer
Water Public
Level or Stories Two
Structure Type Brick,Concrete,Frame,Masonry – All Sides,Cement Siding
New Construction Yes
Schools
Elementary Schools Jo Ann Ford
Middle Schools Douglas Benold
High Schools Georgetown
School District Georgetown Isd
Others
HOA Fee Include Common Area Maintenance
Restrictions Deed Restrictions
Ownership Fee-Simple
Acceptable Financing Cash, Contract, FHA, Texas Vet, VA Loan
Tax Rate 2.1
Listing Terms Cash, Contract, FHA, Texas Vet, VA Loan
Special Listing Condition Standard
Virtual Tour https://my.matterport.com/show/?m=mv1dkaxkJA6&brand=0



