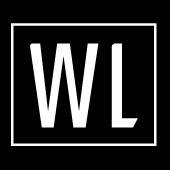205 Talon Grasp TRL Leander, TX 78641
UPDATED:
Key Details
Property Type Single Family Home
Sub Type Single Family Residence
Listing Status Active
Purchase Type For Sale
Square Footage 2,898 sqft
Price per Sqft $163
Subdivision Summerlyn
MLS Listing ID 3165109
Style 1st Floor Entry
Bedrooms 4
Full Baths 2
Half Baths 1
HOA Fees $92/qua
HOA Y/N Yes
Originating Board actris
Year Built 2016
Tax Year 2024
Lot Size 6,272 Sqft
Acres 0.144
Lot Dimensions 50 x 125
Property Sub-Type Single Family Residence
Property Description
Upstairs, a large game room provides plenty of space for relaxing or entertaining, along with three secondary bedrooms—two of which have blackout shades that convey. The primary suite features tray ceilings, more stunning views, and a custom barn door leading to the ensuite bath with double vanity, garden tub, walk-in shower, and an expansive walk-in closet with ample built-in shelving.
This home is wired for sound with five built-in speakers inside, plus Bluetooth-capable speakers on the back deck—perfect for hosting. The entire neighborhood is all-electric, and this home follows suit: all appliances are electric, with no gas. The A/C was serviced just two years ago, the roof is only three years old, and the garage includes extra shelving for storage and a full wall workbench. There is a split A/C unit for the garage as well as one for the workshop/shed so both areas can be temperature controlled. The shed is prewired for electric.
Enjoy access to Summerlyn's community pool, parks, playground, basketball court, and walking trails—not to mention the splash pad, located just one block from the backyard—all just minutes from shopping, dining, and major roadways.
Location
State TX
County Williamson
Rooms
Main Level Bedrooms 1
Interior
Interior Features Ceiling Fan(s), Laminate Counters, Double Vanity, Entrance Foyer, Interior Steps, Kitchen Island, Multiple Living Areas, Open Floorplan, Pantry, Primary Bedroom on Main, Recessed Lighting, Storage, Walk-In Closet(s), Wired for Data, Wired for Sound
Heating Central
Cooling Central Air
Flooring Bamboo, Carpet, Tile, Wood
Fireplaces Number 1
Fireplaces Type Living Room, Wood Burning
Fireplace Y
Appliance Dishwasher, Disposal, Electric Cooktop, Microwave, Electric Oven, Electric Water Heater
Exterior
Exterior Feature Garden, Lighting, Pest Tubes in Walls, Private Yard
Garage Spaces 2.0
Fence Privacy, Wood
Pool None
Community Features Cluster Mailbox, Common Grounds, Curbs, Picnic Area, Planned Social Activities, Playground, Pool, Sidewalks, Sport Court(s)/Facility, Underground Utilities, Trail(s)
Utilities Available Cable Available, Electricity Available, Natural Gas Not Available, Underground Utilities
Waterfront Description None
View Canyon, Park/Greenbelt, Skyline
Roof Type Composition
Accessibility None
Porch Awning(s), Covered, Deck, Patio
Total Parking Spaces 4
Private Pool No
Building
Lot Description Greenbelt, Back Yard, Front Yard, Landscaped, Private, Trees-Moderate
Faces North
Foundation Slab
Sewer MUD
Water MUD
Level or Stories Two
Structure Type Brick,HardiPlank Type,Masonry – All Sides
New Construction No
Schools
Elementary Schools North
Middle Schools Danielson
High Schools Glenn
School District Leander Isd
Others
HOA Fee Include Common Area Maintenance
Restrictions None
Ownership Fee-Simple
Acceptable Financing Cash, Conventional, FHA, VA Loan
Tax Rate 2.1899
Listing Terms Cash, Conventional, FHA, VA Loan
Special Listing Condition Standard
Virtual Tour https://www.propertypanorama.com/instaview/aus/3165109



