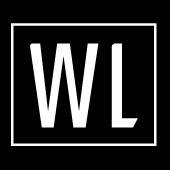213 Mirafield LN Austin, TX 78737
UPDATED:
Key Details
Property Type Single Family Home
Sub Type Single Family Residence
Listing Status Active
Purchase Type For Sale
Square Footage 3,199 sqft
Price per Sqft $249
Subdivision Belterra Ph 4 Sec 14
MLS Listing ID 1202529
Bedrooms 4
Full Baths 3
Half Baths 1
HOA Fees $144/qua
HOA Y/N Yes
Originating Board actris
Year Built 2009
Annual Tax Amount $17,028
Tax Year 2024
Lot Size 0.270 Acres
Acres 0.2705
Property Sub-Type Single Family Residence
Property Description
Location
State TX
County Hays
Rooms
Main Level Bedrooms 4
Interior
Interior Features Built-in Features, Ceiling Fan(s), Granite Counters, Double Vanity, Interior Steps, Kitchen Island, Multiple Dining Areas, Multiple Living Areas, Open Floorplan, Pantry, Primary Bedroom on Main, Walk-In Closet(s)
Heating Central, Electric
Cooling Ceiling Fan(s), Central Air, Electric
Flooring Carpet, Tile
Fireplaces Number 1
Fireplaces Type Family Room, Propane, Wood Burning
Fireplace Y
Appliance Built-In Oven(s), Cooktop, Dishwasher, Disposal, Electric Cooktop, Exhaust Fan, Microwave, Oven, Tankless Water Heater
Exterior
Exterior Feature Barbecue, Garden, Gas Grill, Gutters Full, Lighting
Garage Spaces 2.0
Fence Back Yard, Privacy, Wood
Pool None
Community Features Cluster Mailbox, Common Grounds, Fitness Center, Picnic Area, Playground, Pool, Trail(s)
Utilities Available Electricity Connected, Propane, Sewer Connected, Underground Utilities, Water Connected
Waterfront Description None
View None
Roof Type Composition
Accessibility None
Porch Covered, Patio
Total Parking Spaces 2
Private Pool No
Building
Lot Description Back Yard, Garden, Interior Lot, Landscaped, Sprinkler - Automatic
Faces Southwest
Foundation Slab
Sewer Public Sewer
Water Public
Level or Stories One and One Half
Structure Type Brick,Stone
New Construction No
Schools
Elementary Schools Rooster Springs
Middle Schools Sycamore Springs
High Schools Dripping Springs
School District Dripping Springs Isd
Others
HOA Fee Include Common Area Maintenance
Restrictions Covenant,Deed Restrictions
Ownership Fee-Simple
Acceptable Financing Cash, Conventional, VA Loan
Tax Rate 2.2941
Listing Terms Cash, Conventional, VA Loan
Special Listing Condition Standard
Virtual Tour https://shutterbugstudios.tf.media/213-Mirafield-Ln/idx



