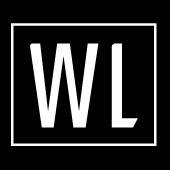2708 Deep River CIR Round Rock, TX 78665
UPDATED:
Key Details
Property Type Single Family Home
Sub Type Single Family Residence
Listing Status Active
Purchase Type For Sale
Square Footage 4,093 sqft
Price per Sqft $200
Subdivision Lake Forest 03 Village 02 Rev
MLS Listing ID 1036106
Bedrooms 4
Full Baths 3
Half Baths 1
HOA Fees $570/ann
HOA Y/N Yes
Originating Board actris
Year Built 2005
Annual Tax Amount $11,342
Tax Year 2024
Lot Size 0.268 Acres
Acres 0.2681
Property Sub-Type Single Family Residence
Property Description
A butler's pantry with granite counters and glass-front cabinets connects the kitchen to the dining room. The first floor includes a sizable office with interior glass doors and an exterior entrance. Wood floors and wood blinds enhance the dining, office, and main living areas, which feature a gas fireplace with upgraded logs.
Upstairs are three bedrooms—one with a private bath, two sharing a Jack-and-Jill—and a dedicated media room and flex space for a playroom or gym.
Upgrades include a newer roof, two new HVAC units (2024), a tankless water heater, and water softener. A full security system with cameras and garage monitoring adds peace of mind. The laundry room includes granite counters and hanging space.
Located near top-rated Blackland Prairie and Ridgeview schools, and nestled between two cul-de-sacs, the home sees minimal traffic—great for kids. The extended driveway includes an adjustable basketball hoop.
Lake Forest offers tree-lined streets, a pool, playground, tennis court, and trails. Close to major employers like Dell, Samsung, and Tesla, and just minutes from Round Rock Premium Outlets, Kalahari Resorts, and Old Settlers Park.
*Light over the kitchen table and shelving do not convey.
Buyers to verify all information
Location
State TX
County Williamson
Rooms
Main Level Bedrooms 1
Interior
Interior Features High Ceilings, Entrance Foyer, In-Law Floorplan, Interior Steps, Multiple Dining Areas, Multiple Living Areas, Pantry, Primary Bedroom on Main, Walk-In Closet(s)
Heating Natural Gas
Cooling Central Air
Flooring Carpet, Tile, Wood
Fireplaces Number 1
Fireplaces Type Family Room, Gas Log
Fireplace Y
Appliance Dishwasher, Disposal, Microwave, Double Oven, Vented Exhaust Fan
Exterior
Exterior Feature Exterior Steps
Garage Spaces 3.0
Fence Wood
Pool None
Community Features Clubhouse, Cluster Mailbox, Common Grounds, Playground, Pool, Sport Court(s)/Facility, Tennis Court(s), Trail(s)
Utilities Available Electricity Available, Natural Gas Available
Waterfront Description None
View None
Roof Type Composition
Accessibility None
Porch Covered, Patio, Porch
Total Parking Spaces 6
Private Pool No
Building
Lot Description Corner Lot, Sprinkler - Automatic, Sprinklers In Rear, Sprinklers In Front, Trees-Medium (20 Ft - 40 Ft), Trees-Small (Under 20 Ft)
Faces North
Foundation Slab
Sewer Public Sewer
Water Public
Level or Stories Two
Structure Type Masonry – All Sides
New Construction No
Schools
Elementary Schools Blackland Prairie
Middle Schools Ridgeview
High Schools Cedar Ridge
School District Round Rock Isd
Others
HOA Fee Include Common Area Maintenance
Restrictions Deed Restrictions
Ownership Fee-Simple
Acceptable Financing Cash, Conventional, FHA, Texas Vet
Tax Rate 1.7714
Listing Terms Cash, Conventional, FHA, Texas Vet
Special Listing Condition Standard



