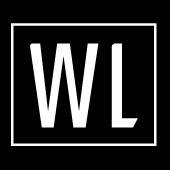8805 Clearbrook TRL #A Austin, TX 78729
UPDATED:
Key Details
Property Type Condo
Sub Type Condominium
Listing Status Active
Purchase Type For Sale
Square Footage 1,334 sqft
Price per Sqft $243
Subdivision Springwood Garden Homes Ph 02 Unit 39 Bl
MLS Listing ID 3293325
Style 1st Floor Entry
Bedrooms 3
Full Baths 2
HOA Fees $384/mo
HOA Y/N Yes
Originating Board actris
Year Built 1982
Annual Tax Amount $6,198
Tax Year 2025
Lot Size 871 Sqft
Acres 0.02
Property Sub-Type Condominium
Property Description
Step outside to enjoy a covered deck that opens to a private yard, ideal for relaxing or entertaining. Plus, the community pool is just a block away, offering a convenient spot to cool off and unwind. With its great layout and unbeatable location, this home offers comfort, style, and excellent value.
Location
State TX
County Williamson
Rooms
Main Level Bedrooms 1
Interior
Interior Features Ceiling Fan(s), Vaulted Ceiling(s), Laminate Counters, Stone Counters, Double Vanity, Interior Steps, Pantry, Primary Bedroom on Main, Recessed Lighting
Heating Central, Electric, Fireplace(s)
Cooling Ceiling Fan(s), Central Air, Electric
Flooring Laminate
Fireplaces Number 1
Fireplaces Type Family Room, Wood Burning
Fireplace Y
Appliance Dishwasher, Disposal, Free-Standing Electric Oven, Electric Water Heater
Exterior
Exterior Feature Rain Gutters, No Exterior Steps, Private Yard
Garage Spaces 1.0
Fence Back Yard, Wood
Pool None
Community Features None
Utilities Available Cable Available, Electricity Connected, Natural Gas Not Available, Phone Not Available, Sewer Connected, Water Connected
Waterfront Description None
View None
Roof Type Composition,Shingle
Accessibility None
Porch Covered, Deck, Rear Porch
Total Parking Spaces 2
Private Pool No
Building
Lot Description Back Yard, Curbs, Few Trees, Front Yard, Interior Lot, Landscaped, Level, Trees-Medium (20 Ft - 40 Ft)
Faces North
Foundation Slab
Sewer Public Sewer
Water Public
Level or Stories Two
Structure Type Brick Veneer
New Construction No
Schools
Elementary Schools Live Oak
Middle Schools Deerpark
High Schools Mcneil
School District Round Rock Isd
Others
HOA Fee Include Common Area Maintenance,Maintenance Grounds,Maintenance Structure
Restrictions None
Ownership Common
Acceptable Financing Cash, Conventional, FHA, VA Loan
Tax Rate 1.889
Listing Terms Cash, Conventional, FHA, VA Loan
Special Listing Condition Standard
Virtual Tour https://8805clearbrooktraila.mls.tours/u/



