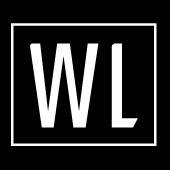11729 Timber Heights DR Austin, TX 78754
UPDATED:
Key Details
Property Type Single Family Home
Sub Type Single Family Residence
Listing Status Active
Purchase Type For Sale
Square Footage 1,410 sqft
Price per Sqft $207
Subdivision Pioneer Crossing West Sec 04
MLS Listing ID 1353579
Bedrooms 3
Full Baths 2
HOA Fees $39/mo
HOA Y/N Yes
Originating Board actris
Year Built 2005
Annual Tax Amount $6,621
Tax Year 2024
Lot Size 5,959 Sqft
Acres 0.1368
Property Sub-Type Single Family Residence
Property Description
This is your chance to transform a diamond in the rough into a standout property! Located in a desirable neighborhood, these 3 bedrooms and 2 bathrooms home situated in the sought-after Pioneer Crossing West community offers endless potential for renovation or redevelopment.
Whether you're an experienced investor looking for your next project or a homeowner ready to customize your dream space, this property is a rare find. Located in a desirable neighborhood, this home is just minutes from major employers like Samsung, Dell, and IBM, and a short drive to The Domain shopping and dining district. Enjoy easy access to IH-35, Hwy 290, and SH-130, making commutes and travel around the Austin area a breeze. It's a prime location with strong rental demand and long-term growth potential.
Selling as-is – ready for your vision. The HVAC system was recently replaced in August 2024. Don't miss this opportunity to turn a fixer-upper into a standout property! Schedule a showing today and imagine the possibilities!
Location
State TX
County Travis
Rooms
Main Level Bedrooms 3
Interior
Interior Features Ceiling Fan(s), Laminate Counters, Open Floorplan, Primary Bedroom on Main, Walk-In Closet(s)
Heating Central, Natural Gas
Cooling Central Air
Flooring Carpet, Tile, Vinyl
Fireplace Y
Appliance None
Exterior
Exterior Feature None
Garage Spaces 2.0
Fence Back Yard
Pool None
Community Features Park, Picnic Area, Playground, Pool
Utilities Available Electricity Connected, Natural Gas Connected, Water Connected
Waterfront Description None
View None
Roof Type Shingle
Accessibility None
Porch Front Porch
Total Parking Spaces 2
Private Pool No
Building
Lot Description Back Yard, Front Yard, Sprinkler - Automatic
Faces Northeast
Foundation Slab
Sewer Public Sewer
Water Public
Level or Stories One
Structure Type Brick,Frame,Masonry – Partial
New Construction No
Schools
Elementary Schools Pioneer Crossing
Middle Schools Decker
High Schools Manor
School District Manor Isd
Others
HOA Fee Include Common Area Maintenance
Restrictions None
Ownership Fee-Simple
Acceptable Financing Cash, Conventional, FHA
Tax Rate 2.2
Listing Terms Cash, Conventional, FHA
Special Listing Condition Standard



