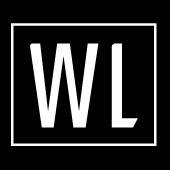724 Wyndcrest DR Temple, TX 76502
UPDATED:
Key Details
Property Type Single Family Home
Sub Type Single Family Residence
Listing Status Active
Purchase Type For Sale
Square Footage 1,756 sqft
Price per Sqft $173
Subdivision Wyndham Hill Add
MLS Listing ID 579437
Style Traditional
Bedrooms 3
Full Baths 2
Construction Status Resale
HOA Y/N Yes
Year Built 2020
Lot Size 6,882 Sqft
Acres 0.158
Property Sub-Type Single Family Residence
Property Description
life happens, love grows, and memories are made. This is one of those homes that just *feels right* the moment you walk in and located in AISD.
It's warm, cozy, and made for real life. There are 3 bedrooms, including a comfortable primary suite with a ceiling fan,big walk-in closet, and double vanities—a perfect spot to slow down and breathe after a long day. You'll love the two full bathrooms, especially the main one with a soaking tub and separate shower. It's like having a little spa right at home.
The kitchen is open, bright, and has an island and pantry—plenty of room to cook, talk, laugh, and just be together. There's a laundry room for your washer and dryer, and a 2-car garage for parking or extra storage. Step out back to a covered porch, perfect for morning coffee or relaxing evenings. The fenced-in yard gives you space to play, garden, or just enjoy a little quiet time. The neighborhood is friendly and peaceful, with a community pool, playground and neighbors wave hello. And within a great schools, it's a wonderful place to settle in. Come
see it for yourself —where comfort, community, and real living come together.
Location
State TX
County Bell
Interior
Interior Features All Bedrooms Down, Ceiling Fan(s), Double Vanity, Entrance Foyer, Garden Tub/Roman Tub, Primary Downstairs, Main Level Primary, Pull Down Attic Stairs, Soaking Tub, Separate Shower, Tile Counters, Tub Shower, Walk-In Closet(s), Eat-in Kitchen, Granite Counters, Kitchen Island, Kitchen/Family Room Combo, Kitchen/Dining Combo, Pantry
Heating Central, Electric
Cooling Central Air, Electric, 1 Unit
Flooring Carpet, Laminate, Tile
Fireplaces Type None
Fireplace No
Appliance Dishwasher, Electric Range, Electric Water Heater, Water Heater, Some Electric Appliances, Microwave
Laundry Washer Hookup, Electric Dryer Hookup, Laundry Room
Exterior
Exterior Feature Porch
Garage Spaces 2.0
Garage Description 2.0
Fence Back Yard, Privacy, Wood
Pool Community, In Ground
Community Features Playground, Community Pool
View Y/N No
Water Access Desc Public
View None
Roof Type Composition,Shingle
Porch Covered, Porch
Building
Story 1
Entry Level One
Foundation Slab
Water Public
Architectural Style Traditional
Level or Stories One
Construction Status Resale
Schools
School District Academy Isd
Others
Tax ID 489891
Security Features Smoke Detector(s)
Acceptable Financing Cash, Conventional, FHA, VA Loan
Listing Terms Cash, Conventional, FHA, VA Loan




